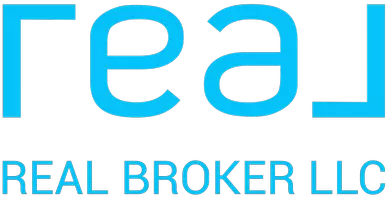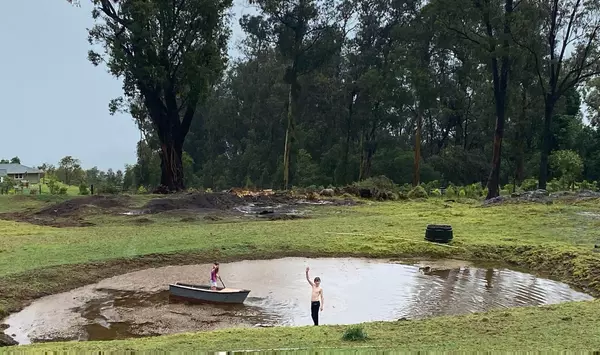$3,200,000
$3,497,000
8.5%For more information regarding the value of a property, please contact us for a free consultation.
4 Beds
3 Baths
2,996 SqFt
SOLD DATE : 10/18/2023
Key Details
Sold Price $3,200,000
Property Type Single Family Home
Sub Type Single Family Residence
Listing Status Sold
Purchase Type For Sale
Square Footage 2,996 sqft
Price per Sqft $1,068
MLS Listing ID 398353
Sold Date 10/18/23
Bedrooms 4
HOA Fees $19/ann
HOA Y/N Yes
Year Built 2013
Annual Tax Amount $2,361
Tax Year 2022
Lot Size 7.772 Acres
Acres 7.772
Property Description
Hapapa Road affords privacy and classic Upcounty views supported by a background of ocean and neighbor islands. Also included are green pastures and superb sunsets in an oasis of self sufficiency that provides food, water, power and shelter. The property is bordered on two sides by thousands of acres of ranchland.The grounds are fenced and the land produces a cornucopia of agricultural products: apples, lemons, limes, oranges, tangerines, plums, pears, figs, macadamia nuts, almonds, star fruit, honey, lamb, eggs, grapes, strawberries, blueberries, artichokes, lilikoi, ornamentals and more. Please view the Ag document link. Eight foot mahogany double doors comprise the main entry with a matching single door providing a second entrance. The home was designed with two ensuite primary bedrooms at opposite ends of the house, separated by the garage and joined by the library. There are folding retractable doors in both living areas offering full panoramic views across the entire length of the home. The primary bedrooms each offer a private lanai and bathroom slate underfloor radiant heating. Engineered Oak hardwood floors are present in the other rooms. Imported Italian cabinets are in the kitchen, living room, bathrooms and garage. Appliances: Subzero refrigerator, Bosch dishwasher and DCS eight burner stove with double oven. Carrera marble countertops. A fireplace and wood stove provide both function and aesthetic. The 63' heated lap pool with hot tub compliments the view and makes for convenient low impact exercise. The barn/workshop includes a covered outdoor work space and/or additional parking. The four car oversized garage has copious cabinetry for organized storage. An unlined pond, roughly 9,000 sq ft and up to 8 feet in depth, fills during seasonal rains. A small boat is present for intermittent aquatic recreation. The neighborhood Malukaohu Water Association connects to the County system. The home also has its own 44,000 gallon private water catchment storage. While electrical and cable service are located at the property boundary, the owners desired uncompromised off grid living. Star Link high speed internet and television is installed and transferable. Heavy duty construction includes Andersen double pane windows, three hurricane clips on each truss and 2X6s (not 2X4s) within the walls. The lower adjoining property boundary has been landscaped with fast growing podocarpus trees which will preserve the view corridor while securing visual privacy from the neighboring home. Enjoy our photos and your video tour!
Location
State HI
County Us
Area Kula/Ulupalakua/Kanaio
Interior
Interior Features Storage, Workshop
Fireplace Yes
Appliance Dishwasher, Dryer, Microwave, Range, Refrigerator, Solar Hot Water, Washer
Exterior
Garage Garage
Garage Spaces 4.0
Pool Heated, In Ground, Lap
Waterfront No
Waterfront Description None
View Y/N Yes
View Mountain/Ocean
Roof Type Aluminum/Steel
Topography Gentle Slope,Level,Steep Slope
Street Surface Paved
Porch Covered Lanai/Deck
Road Frontage Private Road
Garage Yes
Building
Foundation Concrete Slab
Sewer Septic Tank
Water Catch Water, Private
Others
Security Features Smoke/Heat Detector
Read Less Info
Want to know what your home might be worth? Contact us for a FREE valuation!

Our team is ready to help you sell your home for the highest possible price ASAP

"My job is to find and attract mastery-based agents to the office, protect the culture, and make sure everyone is happy! "







