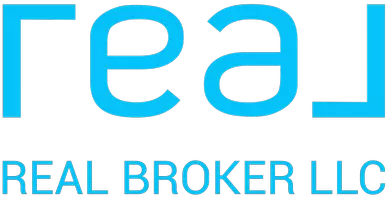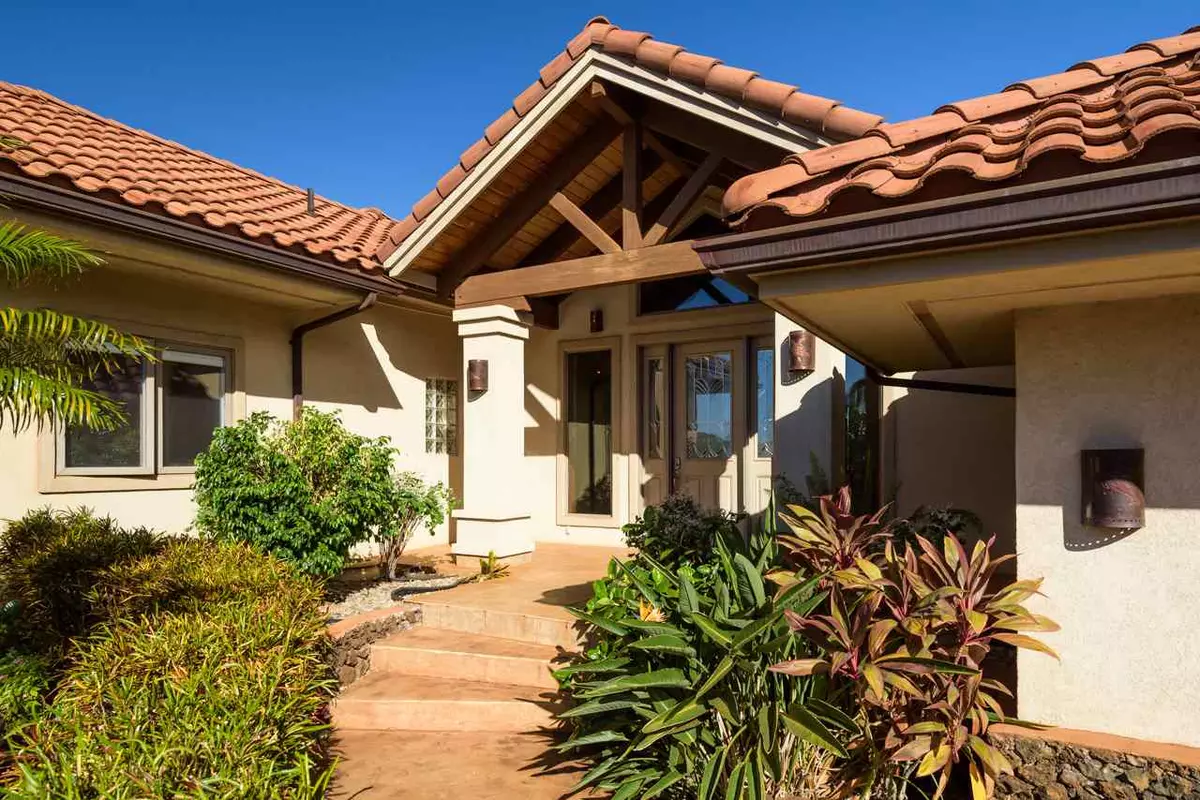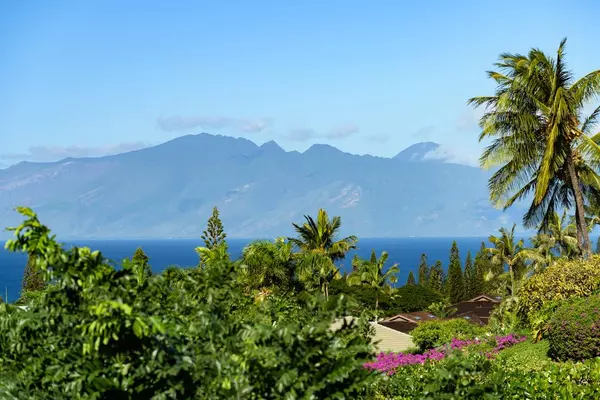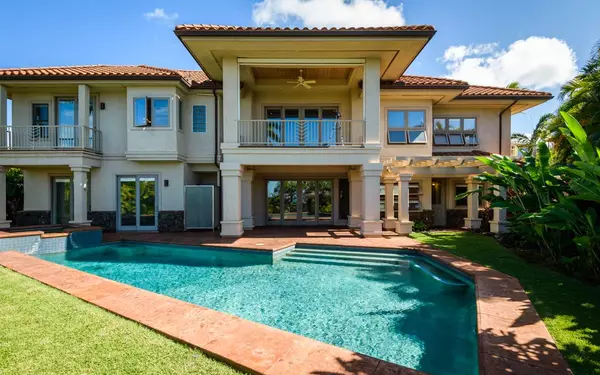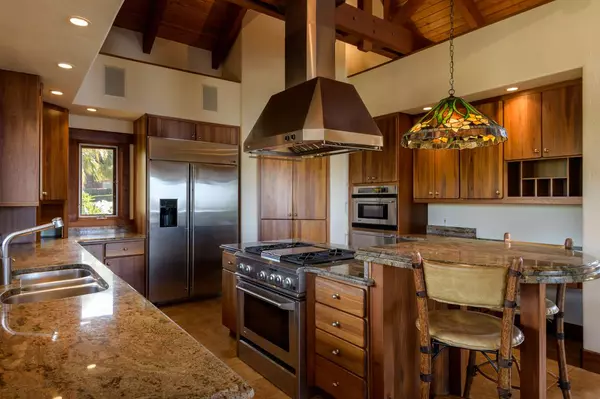$2,150,000
$2,150,000
For more information regarding the value of a property, please contact us for a free consultation.
5 Beds
5 Baths
4,086 SqFt
SOLD DATE : 02/25/2021
Key Details
Sold Price $2,150,000
Property Type Single Family Home
Sub Type Single Family Residence
Listing Status Sold
Purchase Type For Sale
Square Footage 4,086 sqft
Price per Sqft $526
Subdivision Kaanapali Golf Estates
MLS Listing ID 389708
Sold Date 02/25/21
Bedrooms 5
HOA Fees $239/qua
HOA Y/N Yes
Year Built 2006
Annual Tax Amount $11,810
Tax Year 2020
Lot Size 0.256 Acres
Acres 0.256
Property Description
250 Akia Place is a beautiful home where mountain and tropical architecture are married to create a unique setting that perfectly fits on a corner lot surrounded by mature lush landscaping. Statuesque palms and plumeria provide ample privacy while letting in ocean, neighbor island and sunset views. Exposed king-post trusses and tongue and groove ceilings are some of the major focal points of the main level great room and kitchen area. The wood details trickle down to the African mahogany trim work and 8 ft doors throughout the 5 bed/ 4.5 bath residence. The high-end finishes are accented with built-in display niches and hand-textured walls. Pella Architect Series windows and sliding doors are also widespread and most have integrated cellular blinds, with blackout blinds in the master bedroom. The kitchen, while part of the great room, is very functional for both occasional and professional chefs. Stainless steel GE Monogram appliances including a 36” gas stove and professional hood are centrally mounted in the island with a bar-height ledge for front row viewing. Built-in GE Advantium speed-cooking oven/microwave, desk and corner walk-in pantry, are just a few of the many amenities this kitchen offers. Granite countertops and farmed eucalyptus wood cabinets make this space warm and inviting. Functioning well as both a venue for epic parties and intimate get togethers this home has wet bars conveniently located on both levels. The master bedroom on the main floor boasts vaulted ceilings, a lanai, ocean views and a walk-in closet with 3 windows! The Master Suite has double sinks, soaking tub, shower stall, water closet, ample storage and slate floors. The other main level bedroom is currently being used as an office. It too has vaulted ceilings, a small lanai and convenient access to a small bath. There are two lower level bedrooms that share a wing and a large bathroom. The pool level is ideal for entertaining. Double sliding doors open to a covered lanai and pool with integrated hot tub. A half bath can be accessed from both indoors and out and is also connected to a semi-private outdoor shower. Porcelain Arizona Tile Taormina Series 18x18 tile is laid throughout the home and aids in flow and pool friendliness. For the convenience, a home gym and laundry room are located on the lower level. An attached 1 bed/1 bath Guest quarter has a separate poolside entrance and lanai with a covered pergola. Photovoltaic system and tankless water heater have recently been added.
Location
State HI
County Us
Area Kaanapali
Zoning R-3
Interior
Interior Features TV Cable
Cooling Central Air
Fireplace No
Window Features Blinds
Appliance Dishwasher, Disposal, Dryer, Microwave, Range, Refrigerator, Washer
Exterior
Exterior Feature Lawn Sprinkler
Garage Garage, Garage Door Opener
Garage Spaces 2.0
Pool In Ground
Utilities Available Phone Connected, Cable Connected
Waterfront No
Waterfront Description None
View Y/N Yes
View Ocean
Roof Type Monier Tile/Tile
Garage Yes
Building
Foundation Concrete Slab
Sewer Public Sewer
Water Private
Others
Security Features Smoke/Heat Detector
Read Less Info
Want to know what your home might be worth? Contact us for a FREE valuation!

Our team is ready to help you sell your home for the highest possible price ASAP

"My job is to find and attract mastery-based agents to the office, protect the culture, and make sure everyone is happy! "

